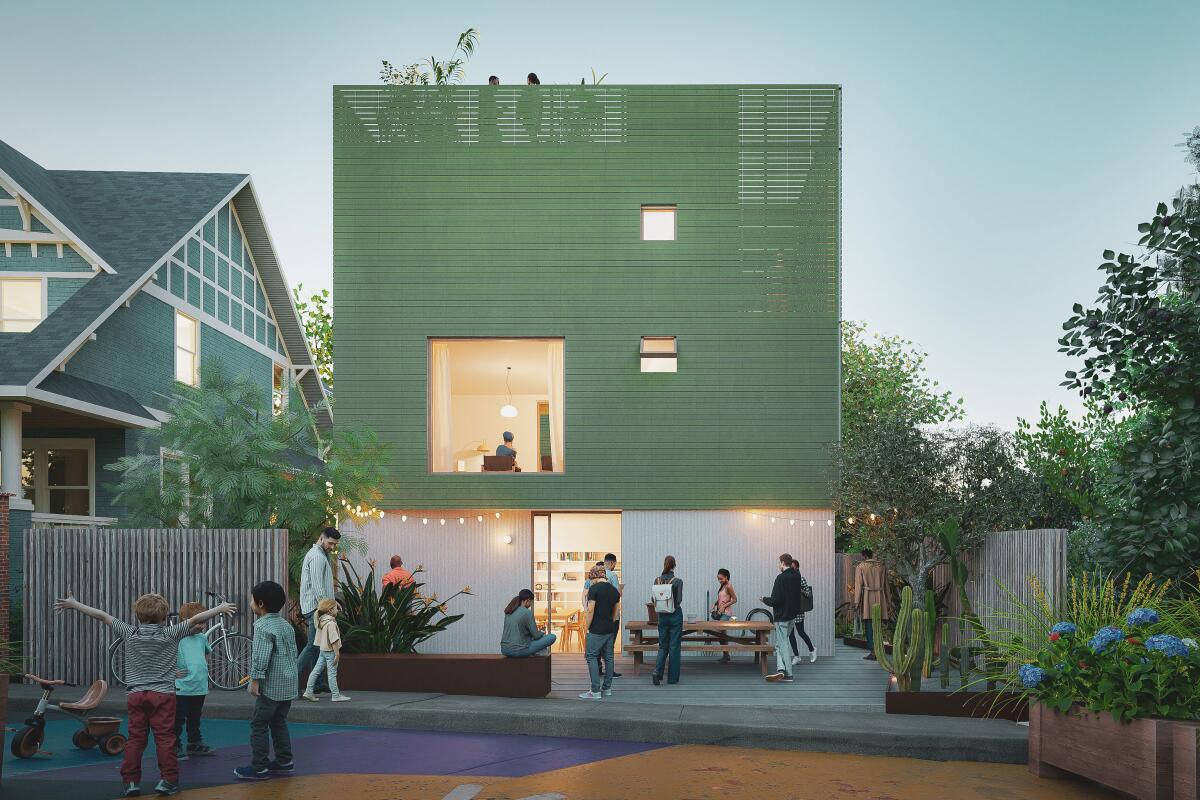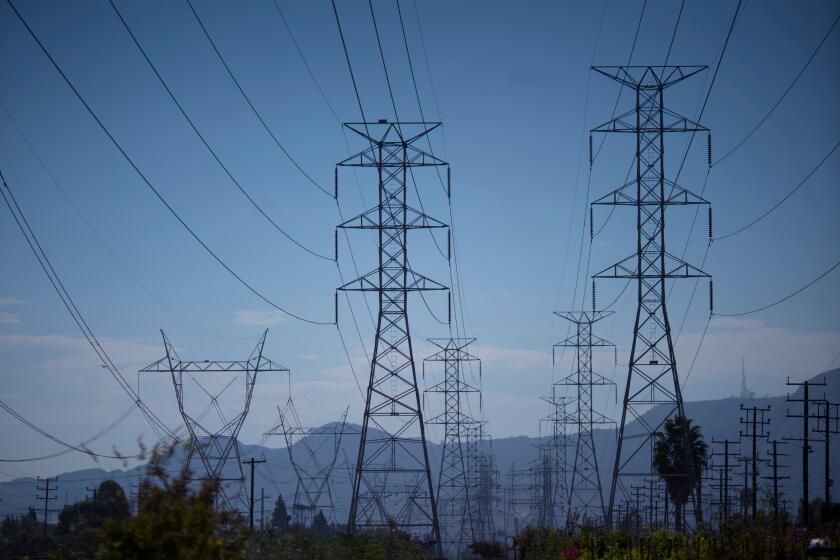
- Share via
Almost since the first suburbs were built in Los Angeles, there have been worries that adding density would “Manhattanize” L.A., rendering it so crowded with new vertical development as to be unrecognizable to longtime residents. In the 1980s, as battles over growth heated up, one local slow-growth group dubbed itself Not Yet New York.
But Los Angeles has always been a city with a knack for reshaping itself by looking to its own architectural past. In particular, medium-density designs such as bungalow courts and dingbat apartments have welcomed waves of newcomers for more than a century while becoming architectural emblems of upward mobility and a particularly Southern Californian design sensibility — informal and optimistic.
We have never needed a return to that kind of development more than now, in the wake of the Eaton and Palisades fires, even as public discussion has focused mostly on rebuilding exactly what was lost. With affordability pressures as intense as ever, now is the time not to Manhattanize but, once again, to Los Angelize L.A.
As longtime advocates for design excellence and policies to boost housing production, we believe there is nothing more Angeleno than the reinvention of the so-called R1 neighborhood, the single-family zone that first emerged in L.A. with the Residential District Ordinance of 1908. R1 zoning shifted into overdrive in 1941 when tract houses emerged to replace the bean fields of Westchester, near what is now Los Angeles International Airport.
It wasn’t until 2016, with the appearance of a new state law allowing accessory dwelling units, or ADUs, that the R1 neighborhood evolved in any meaningful way. Even the most ardent champions of ADUs — aka granny flats or casitas — couldn’t have foreseen how widely popular they’d become. Today, about one-fifth of new housing permits in California and a whopping one-third in the city of L.A. are ADUs.
Still, the granny flat is no silver bullet. The housing affordability crisis in Los Angeles demands a more ambitious approach than adding new residential development one small unit at a time. State laws allowing as many as 10 apartments on a single-family lot have been on the books for several years now. But homeowners and developers have been slow to take advantage of them, and many California cities have dragged their feet in making them truly usable.
The result has been a stalemate, with Los Angeles among the cities struggling to take the important step past the ADU to begin producing additional missing-middle housing in real volume, even as rents and home prices continue to climb. The city‘s Low-Rise LA design challenge was organized in 2020 to help break this logjam. Many of the winners incorporated design lessons clarified by the COVID-19 pandemic, when we learned that second, third and fourth units in R1 zones might offer not just rental income or an extra bedroom but the flexibility to quarantine or work from home while building stronger ties with extended family and neighbors.
A new initiative — Small Lots, Big Impacts — organized by cityLAB-UCLA, the Los Angeles Housing Department and the office of Mayor Karen Bass builds on Low-Rise LA with a focus on developing small, often overlooked vacant lots, of which there are more than 25,000 across the city, according to cityLAB’s research. The goal is straightforward: to demonstrate a range of ways that Los Angeles can grow not by aping the urbanism of other cities but by producing more of itself.


Different views of the “Mini Towers Collective” and the “Shared Steps” proposals. Both favor shared outdoor space balanced with individual architectural identity. (courtesy of cityLAB UCLA)
Winners of this design competition, announced at the end of May, placed six or more housing units on a single site, sometimes dividing it into separate lots. One proposal created rowhouses, slightly cracked apart to identify individual homes and entrances as they cascade along an irregular site. A communal yard opens to the street in another project, with roof gardens between separated, two-story homes atop ADUs that can be rented or joined back to each of several main houses on the site. Other designs show that vertical architecture, in the form of handsome new residential towers from three to seven stories, can comfortably coexist with L.A.’s low-rise housing stock when the design is thoughtful enough.
A key goal of the competition was to produce new models for homeownership. When land costs are subdivided and parcels built out with a collection of compact homes, including units that can produce rental income or be sold off as condos, a different approach to housing affordability comes into focus. Those who have been shut out of the housing market can begin to build wealth and contribute to neighborhood stability.
The traditional R1 paradigm, in addition to limiting housing volume, suffers from a rigid, gate-keeping sort of logic: If you can’t afford to buy or rent an entire single-family home in an R-1 L.A. neighborhood, that part of town is inaccessible to you. Many of the winning designs, by contrast, create compounds flexible enough to accommodate a range of phases in a resident’s life. In one development, there may be units perfect for single occupants (a junior ADU), young families (a ground-level unit with a private yard), and empty-nesters (a home with a rooftop garden). As with the granny flat model, construction can proceed in phases, with units added over time as circumstances dictate.
Having served on the Small Lots, Big Impacts jury, we see signs of hope in its rendering of L.A.’s future. The real proof lies in the initiative’s second phase, set for later this year, when the city’s Housing Department will issue an open call, based on the design competition, to developer-architect teams who will build housing on a dozen small, city-owned vacant parcels, with tens of thousands of privately owned infill lots ready to follow suit. If the winning schemes are built, Los Angeles will once again demonstrate the appeal and resiliency of its architectural DNA. Manhattan: Eat your heart out.
Dana Cuff is a professor of architecture, director of cityLAB-UCLA and co-author of the 2016 California law that launched ADU construction. Christopher Hawthorne, former architecture critic for The Times, is senior critic at the Yale School of Architecture. He served under Mayor Eric Garcetti as the first chief design officer for Los Angeles.
More to Read
Insights
L.A. Times Insights delivers AI-generated analysis on Voices content to offer all points of view. Insights does not appear on any news articles.
Viewpoint
Perspectives
The following AI-generated content is powered by Perplexity. The Los Angeles Times editorial staff does not create or edit the content.
Ideas expressed in the piece
- The authors argue that Los Angeles should embrace its architectural heritage by increasing housing density through designs like bungalow courts and dingbat apartments rather than imitating high-rise models from cities like New York. This approach would preserve LA’s informal, optimistic character while addressing affordability crises and post-fire rebuilding needs[5].
- They advocate for moving beyond accessory dwelling units (ADUs) toward more ambitious “missing-middle” housing solutions, such as the Small Lots, Big Impacts initiative. This project proposes placing six or more units on small vacant lots—using designs like rowhouses and vertical towers—to create flexible, wealth-building homeownership opportunities for marginalized residents[4].
- Emphasizing phased construction and adaptable compounds, the authors contend that these models can accommodate diverse life stages—from single occupants to families—while maintaining neighborhood cohesion through communal spaces and design sensitivity to existing low-rise environments[3].
Different views on the topic
- Historically, zoning policies rigidly protected single-family neighborhoods by segregating them from multi-family housing, which was labeled “commercial development.” This hierarchy, established in the 1921 zoning ordinance, entrenched low-density ideals and created resistance to density increases perceived as threats to neighborhood character[1][2].
- Suburban homeowners have consistently opposed density through “no growth” policies and regulatory tactics like increased parking requirements and CEQA compliance. These groups argue that added density—even when inspired by LA’s past—disrupts the city’s low-rise “spacious vibe” and strains infrastructure[2][5].
- Informal housing solutions, such as garage conversions during WWII, highlight community-driven adaptations to shortages. However, critics caution that rapid density expansions risk repeating past regulatory failures, where informality led to unvetted construction and uneven code enforcement, potentially compromising safety and neighborhood stability[3][4].
A cure for the common opinion
Get thought-provoking perspectives with our weekly newsletter.
You may occasionally receive promotional content from the Los Angeles Times.









